Beylerbeyi Palace, one of the most magnificent Ottoman coastal palaces, is located on the Asian coast of the Bosphorus Strait, in the Beylerbeyi District (formerly known as İstavroz Bahceleri or “Cross Gardens”), slightly to the north of and facing Dolmabahce Palace, across the sea, right under the first bridge which connects Asia and Europe. It was commissioned by Sultan Abdulaziz and consists of the main palace structure and its auxiliaries. Its facade and interior decorations blend various Western influences with Eastern motifs. This summer residence is remarkable for its rich decoration and its two sea-pavilions on the water are the most striking and typical examples of Orientalism in Istanbul. It was opened to the public as a museum in 1984.
This opulently furnished building was designed in the Second Empire style by Sarkis Balyan, brother of Nikgos (architect of Dolmabahce). It delighted both Sultan Abdulaziz (r.1861–76), who commissioned it, and the many foreign dignitaries who visited. Its last imperial “guest” was the latest sultan Abdul Hamit II, who spent the last years of his life (1912–18) under house arrest here.
The construction of the palace started on 6th of August 1863 and was completed in 1865 as the summer residence and a place to entertain visiting heads of state. In addition to Sultan family, many important historic figures were guests in this palace such as Austrian Emperor Franz Joseph and King Edward VIII.
It is estimated that the palace costed about 500 thousands Ottoman liras.
The palace consists of 3 entrance halls, 6 living rooms, 24 rooms, 1 hamam and 1 bathroom at two storeys. A mix of Western and Eastern architecture can be seen inside the palace. The dinner room, the room of the sultan and reception room are the main sections for visitors. The palace looks its most attractive from the Bosphorus, from where, its two bathing pavilions, one for the harem (women's only) and the other for the Selamlik (men's only), can best be seen. One of the most attractive rooms is the reception hall with a pool and fountain. Running water was popular in Ottoman houses for its pleasant sound and cooling effect in the heat.
Egyptian reed matting is used on the floor as a form of insulation. The crystal chandeliers are mostly French Baccarat and the carpets are from Hereke.

The various parts of the palace complex have been put together independently, regardless of symmetry. The main structure, the palace building, is a two-storey brick construction rising on a high basement. It occupies a rectangular area oriented north to south and measures approximately 65 m x 40 m (2,600 sq. m). The southern section is designed as Imperial Mabeyn or Mabeyn-i Hümayün (state apartments), the northern section as the family's living quarters with Bedroom Apartment or Hünkar Dairesi (Sultan’s Apartment) and Valide Sultan’s Apartment (Queen Mother’s Apartment). The main Harem section, next to the Valide Sultan’s Apartment was lined parallel to the sea, and belonged to Kadinefendi (sultan’s wives) and the favourites, and stayed apart from the main building. Unfortunately, this section has not survived until today.
The main building has a symmetrical and axial layout; in contrast to the Western influence apparent from the outside, its plan resembles that of a traditional Turkish house based on a central sofa (hall), arranged around a central courtyard with iwans. The roof of the construction was surrounded with a balustrade hiding all edges. The wall which runs along the quay, enlivened with repeating triple pilasters, includes two gates opening onto the water and two small seaside pavilions, one for men and the other for women. These splendid gates, called waterside or sea gates, were used to secure the entrance to the palace from the water. The sea gates, one of which was designed to belong to the men's quarters and the other to the women's, show Eastern influence; their design is interesting, enlivening as they do the two ends of the straight line created by the shore-side wall.
The other buildings in the complex, dispersed throughout the complex within walled gardens and connected to one another by stairs and ramps, are the Marble Pavilion, the Yellow Pavilion and the private stables. The Deer House, Bird House, Lion House, the Pavilion of the Pashas and Music Pavilion are no longer standing.
The façades of the Beylerbeyi Palace, like the organisation of the inner spaces, take eclectic forms. It is clear that Sultan Abdulaziz was inspired by his new palace and interested in its decoration. The façades include arches and windows in the Greek and Roman styles, a balanced Classical scheme is achieved also by the use of round arches and limited architectural forms; the plastic effect of Baroque designs is also apparent. In contrast to the evident Western influence seen in the external decoration, the interior spaces are heavy with traditional Ottoman and Eastern motifs. Many rooms and salons feature paintings of seascapes as well as military motifs like swords and flags. Since no provision was made for a heating system in the palace, it is inferred that the whole complex was designed as a summer palace.
The first Beylerbeyi Palace was wooden and built for Sultan Mahmud II (r.1808–39) by the architect Krikor Amira Balyan. The present Beylerbeyi Palace was designed and built under the auspices of the architects Sarkis Balyan and Agop Balyan, and on the orders of Sultan Abdulaziz between 1861 and 1865, after the original palace was abandoned following a fire during the reign of Sultan Abdulmecid (r.1839–61). Over the years the Beylerbeyi Palace hosted many foreign guests; its last resident under the Ottoman Empire was Sultan Abdulhamid II (r.1876–1909), who was dethroned. During the Republic period (after 1923) some sections of the palace were used to host state guests; these were opened to visitors in 1985 and renovated for various artistic activities. The Beylerbeyi Palace serves today as a palace museum linked to the National Palaces.
OTHER STRUCTURES OF BEYLERBEYI COMPLEX
Sea Kiosks
Two Sea Kiosks were built as double, one belonging to Mabeyn and the other to Valide Sultan (Harem); the kiosks were built in a style of a garden pergola. The kiosks, which are one of the most interesting design examples of the new palace were identified in the archives by the names, pointing out the originality of the design, as Çadır Köşkleri (Tent Kiosks), Nevresm (new design, new model). Octagonal covers of the kiosks are decorated with different animal figures.
Terrace Gardens
Beylerbeyi Palace is surrounded by huge splendid garden which has the appearance of a rich coppice forest with terrace gardens at the back.
Marble (Serdab) Kiosk
Marble Kiosk is one of the buildings from the period of Sultan Mahmud II, which survived until today. It was named thus due to its marble covered surfaces. However, it had other names as well, the Serdab kiosk and Mahmud Kiosk. It was given the name Serdáb since it is buried into the fourth terrace behind the pool.
Yellow Kiosk
Yellow Kiosk, which is located on the fourth terrace garden of Beylerbeyi Palace, considering with the area it is located on, may be thought to be used for resting purposes. It is on the northeast of the land of the palace, on the fourth terrace.
Ahır (Stable) Kiosk
It is located on the last terrace of the Palace’s garden, slightly farther from the Marble Kiosk. It has some characteristics reflecting the attitude of Ottomans towards horse culture. In its entrance, there are figures of horses and other animals on the ceiling. Stable section consists of total 20 divisions on both sides. There are reliefs with horse head and eye figures on the chandeliers and other elements.
MUSEUMS & SITES OF ISTANBUL
♦ Bosphorus Strait - A natural strait that connects the Black Sea with the Sea of Marmara and separates Europe from Asia
♦ Beylerbeyi Palace - one of the most magnificent Ottoman coastal palaces built in 1865
♦ Dolmabahce Palace Museum - The 19th century glamorous palace of Ottoman Sultans
♦ Hagia Sophia of Istanbul - The Church of Holy Wisdom built in 535 by Emperor Justinian
♦ Hippodrome (Atmeydani) - The stadium of ancient Byzantium, which once could hold 100.000 spectators
♦ Topkapi Palace Museum - The former seating residence of Ottoman Sultans built between 1459 & 1465
|


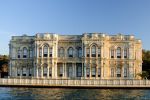 Beylerbeyi Palace, View from Bosphorus
Beylerbeyi Palace, View from Bosphorus
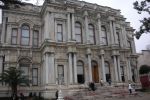 Beylerbeyi Palace, Main Entrance
Beylerbeyi Palace, Main Entrance
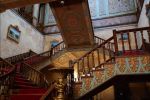 Beylerbeyi Palace, main staircase
Beylerbeyi Palace, main staircase
 Beylerbeyi Palace, Hall with Pool & Fountain
Beylerbeyi Palace, Hall with Pool & Fountain
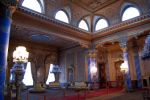 beylerbeyi Palace, Blue Hall
beylerbeyi Palace, Blue Hall
 Beylerbeyi Palace, Interior
Beylerbeyi Palace, Interior
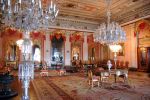 Beylerbeyi Palace, Interior
Beylerbeyi Palace, Interior
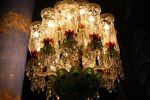 Beylerbeyi Palace, Crystal Chandelier
Beylerbeyi Palace, Crystal Chandelier
 Beylerbeyi Palace, Interior
Beylerbeyi Palace, Interior
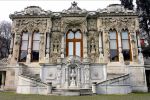 Beylerbeyi Palace, Marble Pavilion
Beylerbeyi Palace, Marble Pavilion
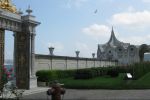 Beylerbeyi Palace, Bosphorus Gate
Beylerbeyi Palace, Bosphorus Gate
 Beylerbeyi Palace, Pavilion
Beylerbeyi Palace, Pavilion


